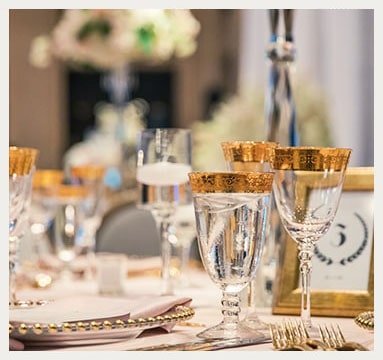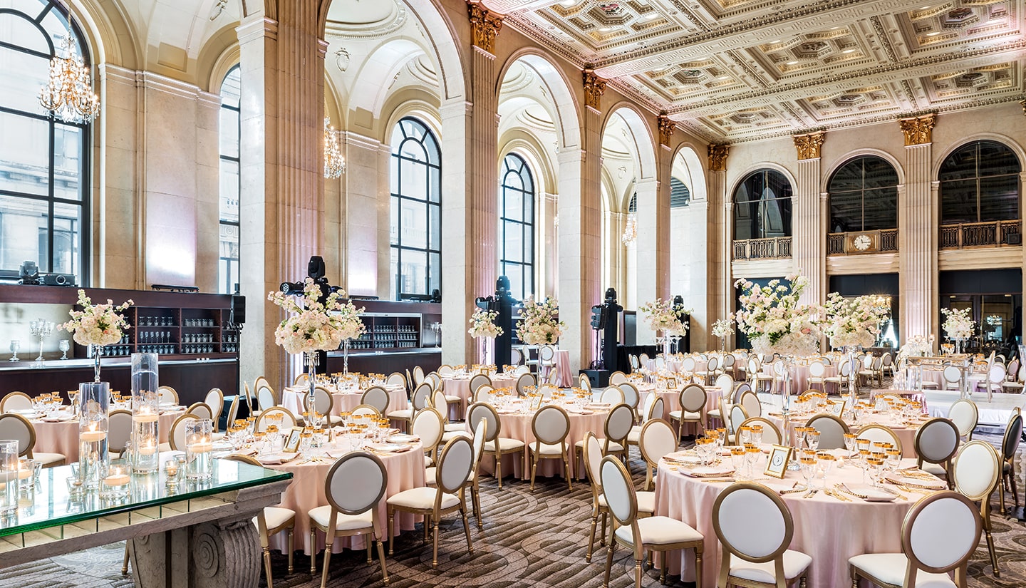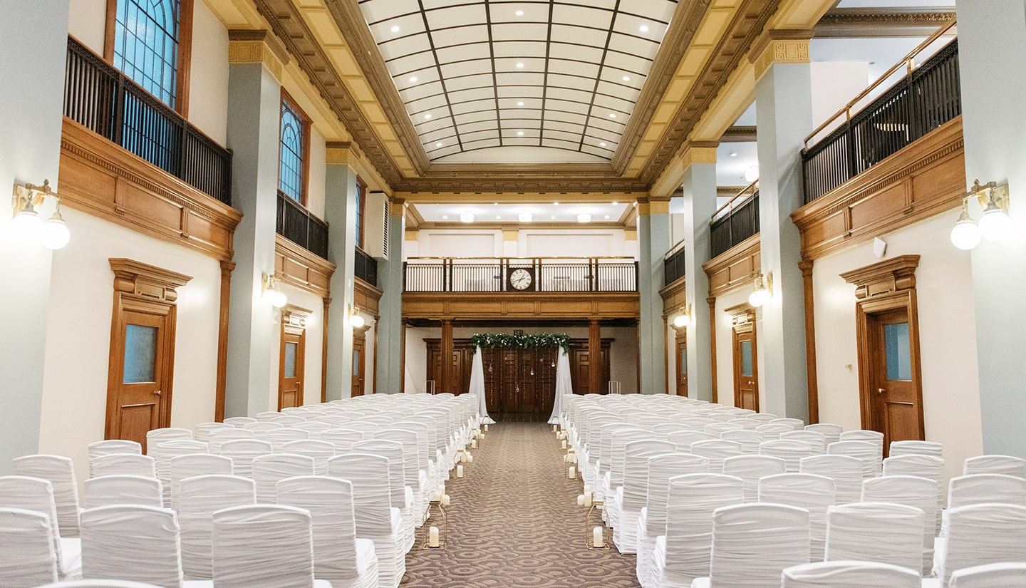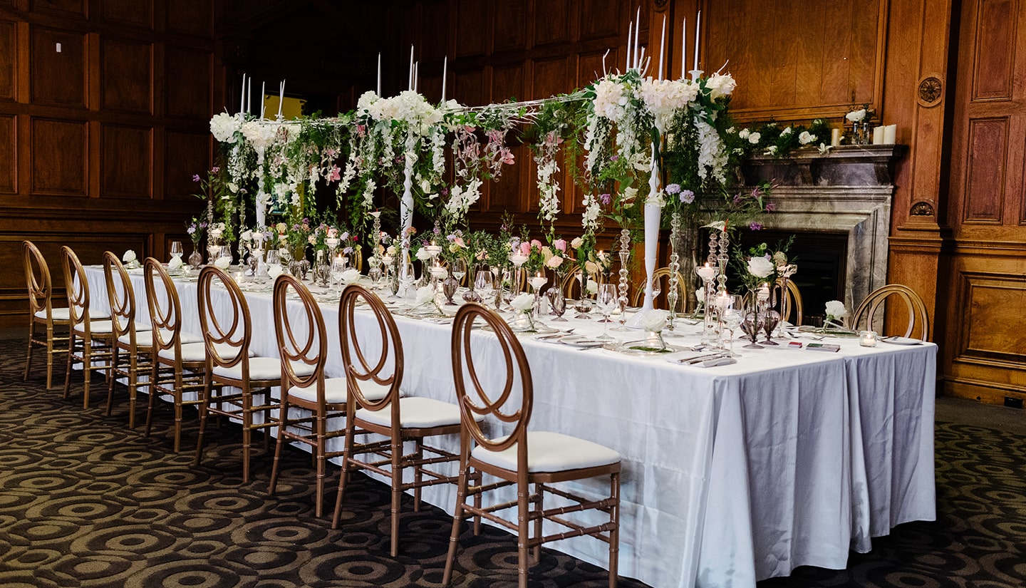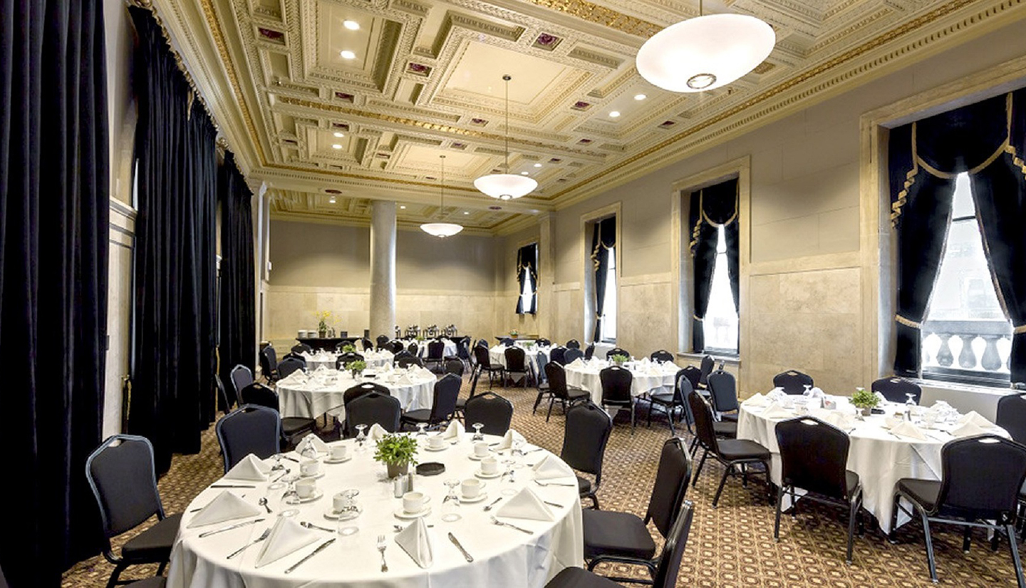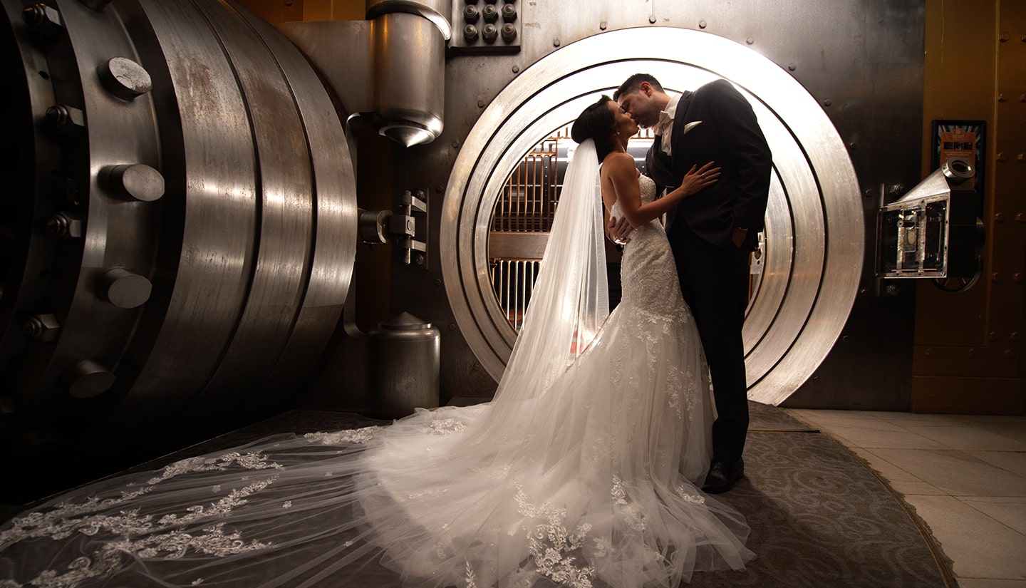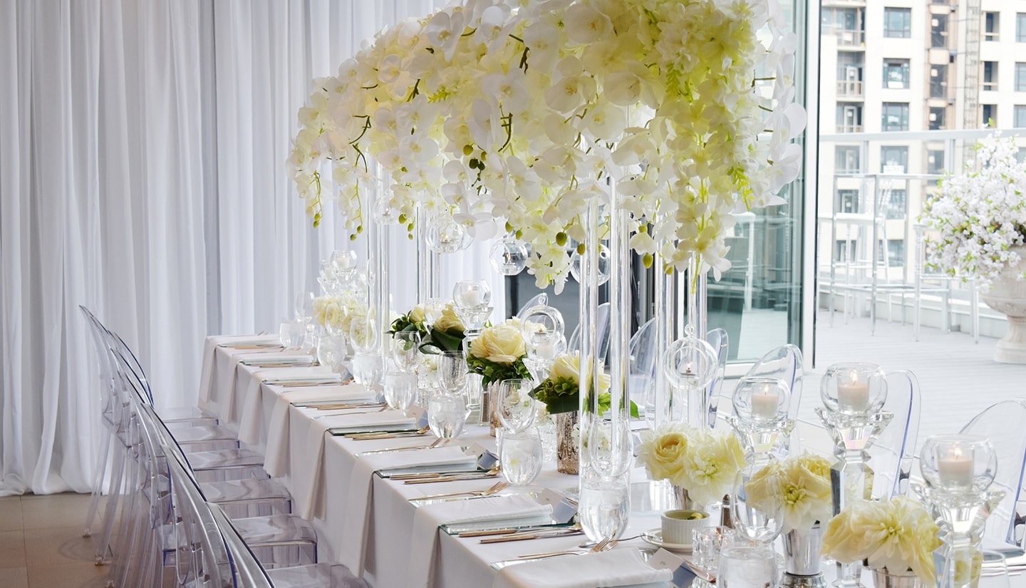ONE KING WEST HOTEL & RESIDENCE CAPACITY CHART
| Floor | Function rooms | Sq.ft. | Dimensions | Ceiling | | | |
|---|---|---|---|---|---|---|---|
| 2nd | Grand Banking Hall Click to launch image | 3,500 | 104'x37' | 35' | 250 | 339 | 250 |
| 12th | Austin Gallery Click to launch image | 1,903 | 70'4"x30'5" | 24' | 200 | 180-250 | 120 |
| 12th | Chairman’s Boardroom Click to launch image | 1,065 | 25'6"x36'4" | 24' | 60 | 60 | 50 |
| 3rd | King Gallery & Melinda Gallery Click to launch image | 1,971 | 54'3"x27'6" | 16'10" | 150 | 149 | 90 |
| B1 | The Vault Click to launch image | 939 | 28'x27'6" | 8' | 35 | 80 | 35 |
| 15th | Fifteen Hundred Click to launch image | 1,519 | 42'2"x31'7" | 9'4" | 50 | 60-80 | 40 |
*Kindly note due to COVID-19, capacity for each venue is subject to change based on the Provincial and Municipal Government guidelines. We ask you to contact our event specialist for more details.
For a detailed chart, please download PDF
DOWNLOAD PDFOne King West Hotel & Residence Wedding Venues
Beautifully restored, and brimming with today's most sophisticated luxuries, One King West Hotel & Residence offers a variety of stunning, unique, and historic spaces that are sure to provide the perfect setting for your special day.
Contact The Sales Team
- Reception
Grand Banking Hall
An incomparable wedding venue with opulent, historic charm. The expansive ballroom is defined by stately Corinthian columns, Toronto’s only one-hundred-foot bar plus towering, light-drenched cathedral windows overlooking the corner of Yonge and King streets.
-
341 GUESTS
-
3,500 FT
-
- Ceremony
Austin Gallery
Stylish wedding venue, which includes two additional private rooms adjacent to the main gallery and a large mezzanine above overlooking the space below.
-
250 GUESTS
-
1,903 FT
-
- Reception
Chairman’s Boardroom
Historic, original oak paneling in deep mahogany stain, historical lighting, and grand vaulted ceilings provide a classical backdrop rich with tradition.
-
80 GUESTS
-
1,065 FT
-
- Reception
King Gallery & Melinda Gallery
Enclosed with glass walls for added privacy, the King & Melinda Galleries offers a distinctive space for intimate wedding ceremonies, rehearsal dinners or pre-reception cocktails.
-
150 GUESTS
-
1,971 FT
-
- Pre-reception
The Vault
One of the most distinctive and historic wedding venues in all of Toronto. Perfect for pre-reception cocktails or small wedding parties.
-
80 GUESTS
-
939 FT
-
- Pre-reception
Fifteen Hundred
Located on the fifteen floor, this modern venue offers a unique setting for your wedding complete with an integrated entertainment system and stunning lake views. Its floor-to-ceiling glass walls can be fully opened to allow your guests effortless access to the expansive private terrace.
-
80 GUESTS
-
1,519 FT
-
Ready to start planning your wedding? Explore our Wedding packages
Now one step closer to booking your special day, One King West Hotel & Residence invites you to select a uniquely customizable culinary experience with our Silver, Gold, and Platinum Packages.
VIEW DETAILS